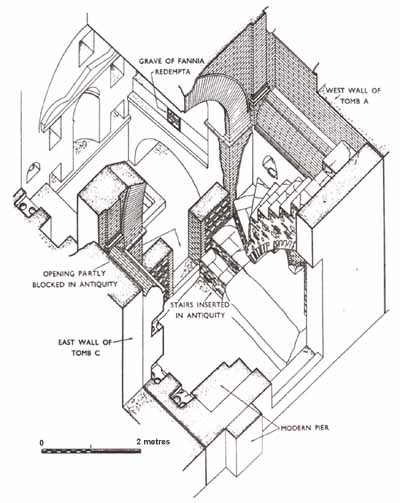
(Drawing
by B. M. Apollonj-Ghetti.)
From 'The Shrine of St. Peter' by Toynbee and Perkins,
Pantheon. 1957 |
The
Tomb of Fannia Redempta (Tomb B). The interior is
shown as it appeared after the modifications undertaken
in the third century. The detail of the facade (the
lower part, of the second century; the upper part,
Constantinian) is not shown. The staircase dates probably
from the dismantlement of the tomb by Constantine's
workmen.
|
From:
'The Shrine of St. Peter' by Toynbee and Perkins, Pantheon.
1957
Tomb B, the second tomb from the eastern end of the excavations
in the northern row, is named after Fannia Redempta, the
wife of Aurelius Hermes, a freeman of the two Augusti (that
is, of the Emperors Diocletian and Maximian, 286-305). A
bride at thirteen, she was forty-six years five months and
seven days old when she died, after thirty-three years of
successful married life (coniunx incomparabilis, her husband
styles her).14 Her epitaph is cut in irregular
letters on a marble slab let into the side let into the
side of her terra-cotta sarcophagus, which rests on an unopened
grave-recess built up against the east wall of the inner
chamber of this bipartite mausoleum.
From:
'Guide to the Vatican Necropolis' by Michele Basso,
Fabbrica di S. Pietro
Tomb B is subdivided into two parts, denoted as B and B1,
the entrance and main part respectively; thus we see that
typical elements of a house of the living can also be found
in the "house of the dead".
On
the walls of the first room are the rows of niches used
for holding the cineraria, urns or vases to contain the
ashes after cremation; these are indicative of a pagan burial.
In
the second room, besides other cineraria, there are some
interments in arcosolia. The walls are all frescoed with
flower and animal designs.
The vault has a fresco with the allegory of the "Sun
Chariot", surrounded by molded figures of the seasons.
This
very ancient tomb shows some divergences; the vault is still
original, but the wall have been modified, first to accommodate
new burials and later again at the time of the work on the
Constantinian basilica.
Sources
P. Zander. The Vatican Necropolis, in "Roma
Sacra", 25, Roma 2003
Margherita Guarducci,
The Tomb of St Peter, Hawthorn Books, 1960
John Evangelist Walsh,
The Bones of St Peter, New York, 1982
J. Toynbee - J.W. Perkins. The Shrine of St Peter and
the Vatican Excavations, London 1956
Michele
Basso. Guide to the Vatican Necropolis, Fabbrica
di S. Pietro in Vaticano, 1986